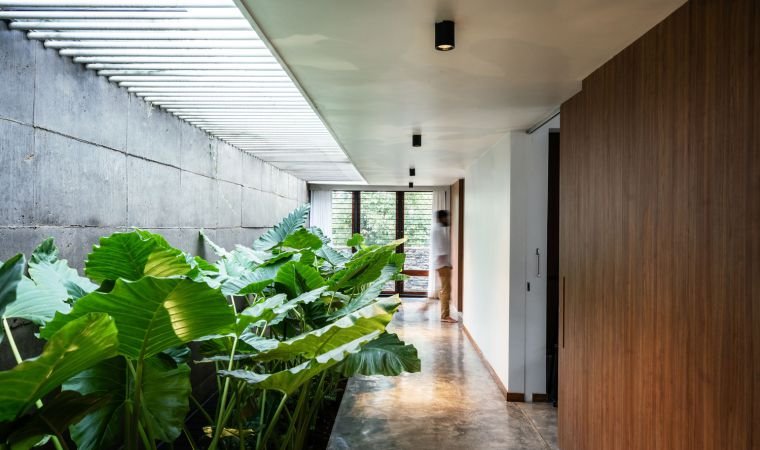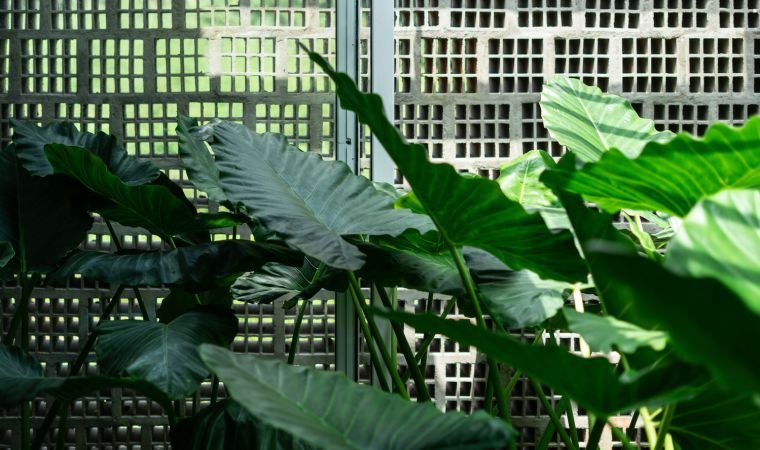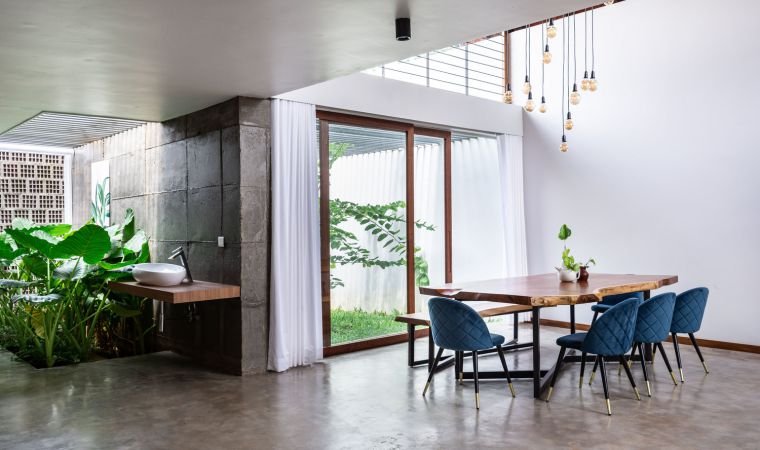Project Overview:
Client : Abdul Jaleel
City : Mampad
Work : 4BHK Home
Area : 3950 ft²
Year : 2022
Architects : Team Orchid Builders
This picturesque Kerala village home is designed to capture the essence of traditional Kerala architecture while offering all the conveniences of contemporary living. With its sloping tiled roof, wooden accents, and spacious verandas, the home exudes warmth and character, inviting residents to experience the tranquil beauty of rural Kerala.
Design Features:
-
Spacious Interiors: The home boasts spacious interiors that accommodate the needs of a growing family. The layout includes multiple bedrooms, a cozy living area, a functional kitchen, and ample storage space, ensuring comfort and convenience for every member of the family.
-
Traditional Elements: From intricately carved wooden doors to ornate window shutters, the home is adorned with traditional Kerala architectural elements that add charm and authenticity to its design. Traditional materials such as laterite stone and terracotta tiles are used throughout the home, paying homage to Kerala's rich cultural heritage.
-
Modern Amenities: While celebrating Kerala's traditional architecture, the home is equipped with modern amenities to enhance the quality of life for its residents. Thoughtfully designed bathrooms, state-of-the-art kitchen appliances, and efficient lighting and ventilation systems are seamlessly integrated into the home's design, offering a perfect blend of tradition and modernity.
Project Highlights:
-
Scenic Surroundings: Situated in the idyllic countryside of Kerala, the home enjoys breathtaking views of lush greenery and rolling hills. Residents can relax and unwind in the tranquility of their surroundings, immersing themselves in the natural beauty of Kerala's countryside.
-
Sustainable Design: Orchid Builders is committed to sustainability, and this project is no exception. The home incorporates eco-friendly features such as rainwater harvesting, solar energy systems, and native landscaping, minimizing its environmental footprint and promoting a healthier, more sustainable way of living.
-
Family-Centric Living: Designed with the needs of a family in mind, the home fosters a sense of togetherness and community. Spacious living areas and outdoor gathering spaces provide ample opportunities for family bonding and socializing, creating cherished memories that will last a lifetime.













